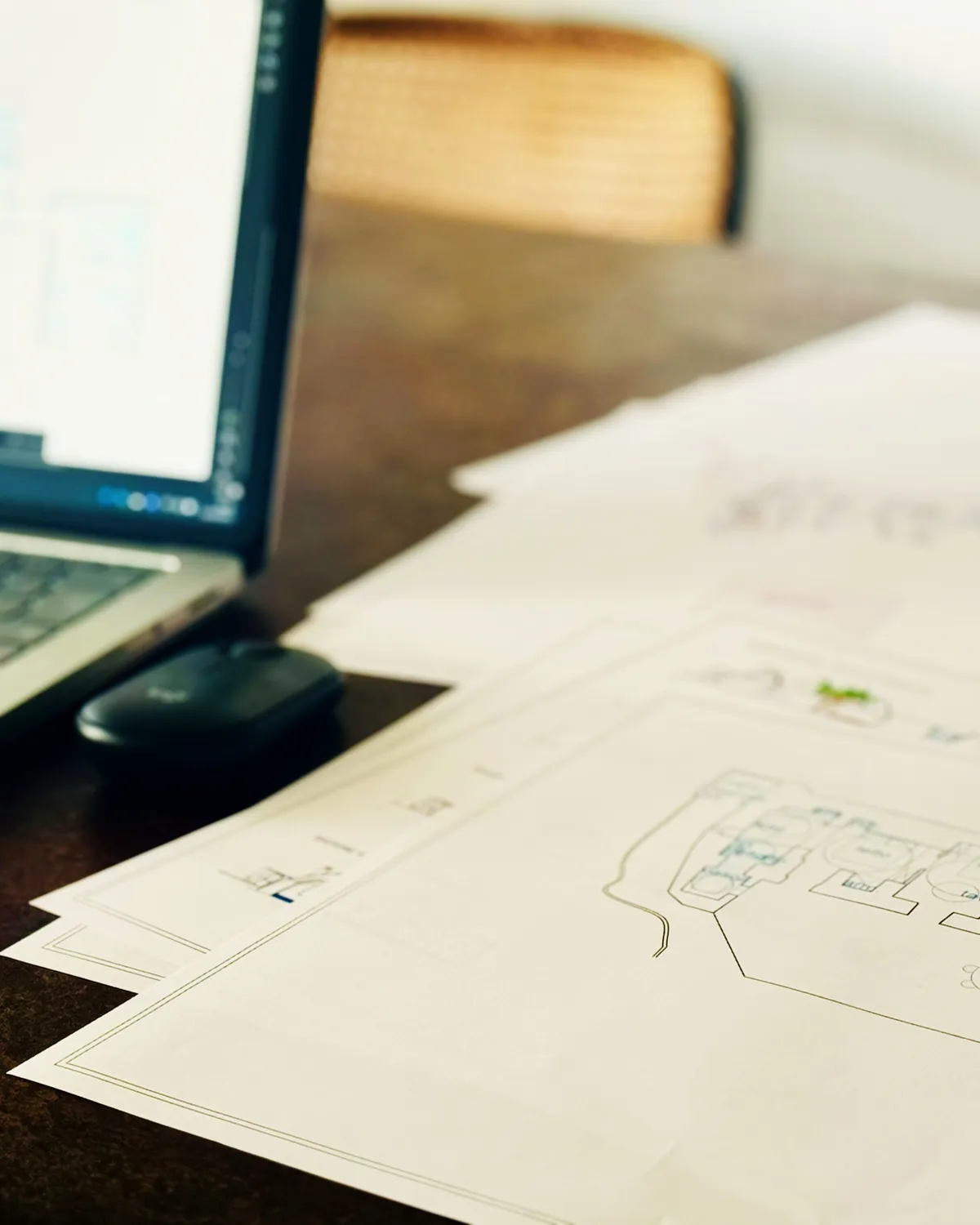Tiny by Design
The design phase of Trulli Caliandro officially kicked off. While the construction engineer handled every structural calculation, I took on the role of architectural designer—shaping each nook, corner, and curve of this centuries-old gem. As both owner and creative mind, I was determined to see my vision come to life ✨.
When the computo metrico landed—15 pages, 91 technical points 📄—sooner than expected, I put my interior-design training to the ultimate test. I translated dense specs into vibrant A3 boards, pairing concise texts with dreamy 3D sketches and balanced layouts. “Communicating the Project” had never felt more real 🔍.
Reality then hit: the existing trullo spanned just 50 m², with a 20 m² extension. Fitting in two queen beds, two sofa beds, three bathrooms, a jacuzzi 🛁, kitchenette areas, closets and storage for up to ten guests quickly became a geometry puzzle of epic proportions 🧩. After countless WhatsApp debates 💬, coffee-machine confessions ☕, and mirror pep talks 💪, I crafted a floor plan that celebrated the intimate stone spaces and their “stuck-in-time” charm.
My targets were clear: break ground September 2023, wrap up construction March 2024, and welcome our first guests June 2024 🎉. We tamed constraints with creativity!

June 22, 2023
The design phase of Trulli Caliandro officially kicked off. While the construction engineer handled every structural calculation, I took on the role of architectural designer—shaping each nook, corner, and curve of this centuries-old gem. As both owner and creative mind, I was determined to see my vision come to life ✨.
When the computo metrico landed—15 pages, 91 technical points 📄—sooner than expected, I put my interior-design training to the ultimate test. I translated dense specs into vibrant A3 boards, pairing concise texts with dreamy 3D sketches and balanced layouts. “Communicating the Project” had never felt more real 🔍.
Reality then hit: the existing trullo spanned just 50 m², with a 20 m² extension. Fitting in two queen beds, two sofa beds, three bathrooms, a jacuzzi 🛁, kitchenette areas, closets and storage for up to ten guests quickly became a geometry puzzle of epic proportions 🧩. After countless WhatsApp debates 💬, coffee-machine confessions ☕, and mirror pep talks 💪, I crafted a floor plan that celebrated the intimate stone spaces and their “stuck-in-time” charm.
My targets were clear: break ground September 2023, wrap up construction March 2024, and welcome our first guests June 2024 🎉. We tamed constraints with creativity!